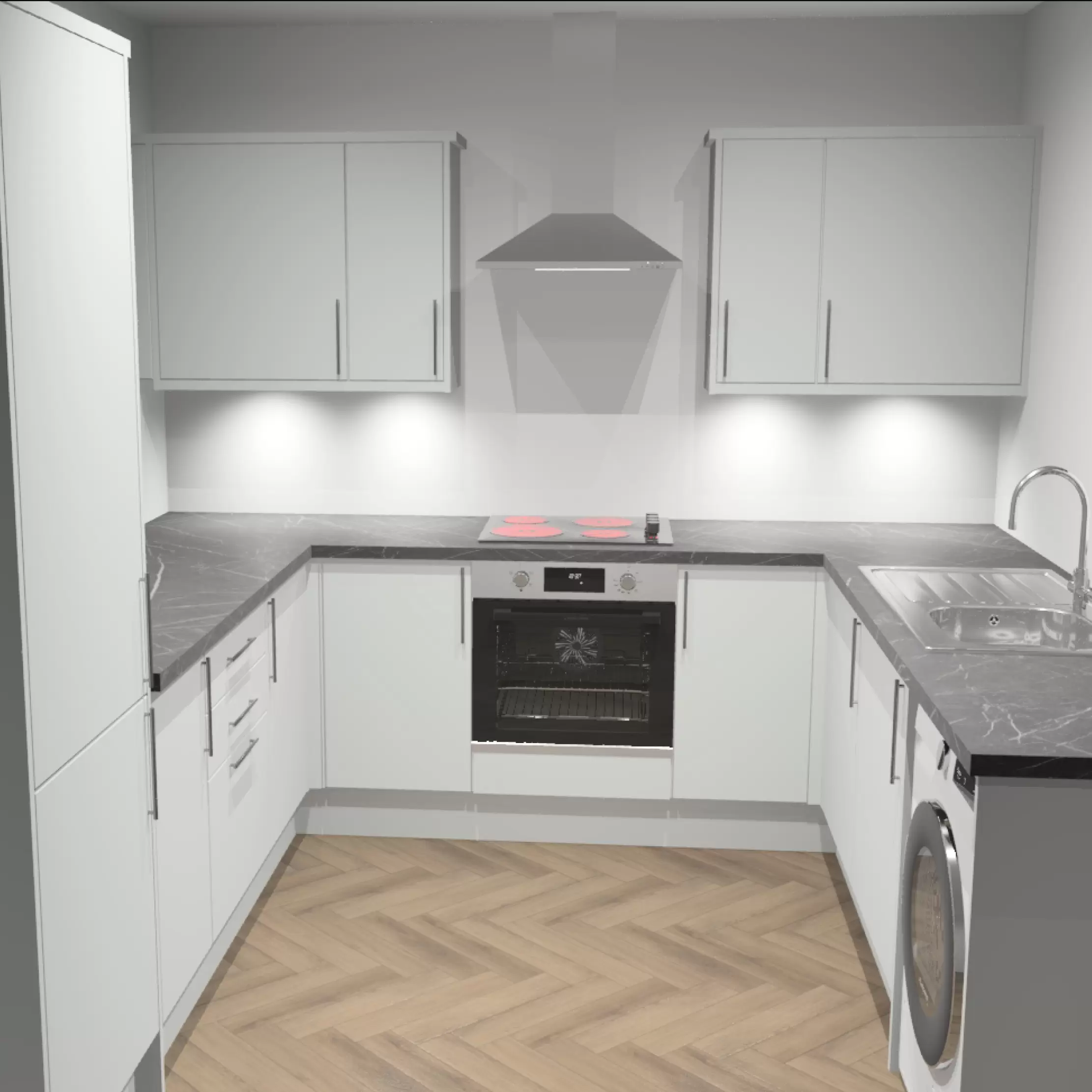
Chapel Mill, Elswick
Plot 23 - The Larches
- Reserved
-
 3 Beds
3 Beds
- 1 Bathrooms
-
 Semi Detached
Semi Detached
Shared Ownership only. Buy 50-75% now, pay low rent on the rest. Options to buy outright in the future.
NOTE: Advertised price of £122,500 is 50% share example. Full OMV price is £245,000.
Development Details
Chapel Mill, Mill Lane, Elswick, Preston, PR4 3ZH
Appointments
The show home is now closed at Chapel Mill. Please call to make an appointment, or book to see us at The Groves, Bispham.
TAKE A LOOK
Gallery
Images are for illustrative purposes only
No Floor Plans Selected


The Larches
Floorplans
-
Ground Floor
- Kitchen / Dining 4.9m x 2.7m 16’ 0 x 8’ 10
- Hall 2.0m x 1.3m 6’ 6 x 4’ 3
- Lounge 5.0m x 3.9m (Max) 16’ 4 x 12’ 7 (Max)
- Store 1.8m x 0.9m 5’ 10 x 2’ 11
- WC 2.0m x 1.0m 6’ 6 x 3’ 3

-
First Floor
- Master Bedroom 2.7m x 4.9m 8’ 10 x 16’ 0
- Landing 2.9m x 1m 9’ 6 x 3’ 2
- Bedroom 2 3.1m x 2.7m 10’ 2 x 8’ 10
- Bedroom 3 2.1m x 2.0m 6’ 10 x 6’ 6
- Family Bathroom 1.7m x 2.7m 5’ 6 x 8’ 10

SPECIFICATION
Click on the buttons below to find out more

Images for illustrative purposes
Kitchen/Diner

Images for illustrative purposes
Bedrooms

Images for illustrative purposes
Bathrooms

Images for illustrative purposes
Lounge

Images for illustrative purposes
Fixtures & FIttings

Images for illustrative purposes
Exterior & Gardens

Images for illustrative purposes
Extras

Key Features:
- Energy-efficient home
- Beautiful designer kitchen with integrated appliances
- Open plan kitchen/dining area with French doors leading into rear garden
- Two double bedrooms and one single bedroom
- Large family bathroom and open-plan lounge
- Downstairs cloakroom and under-stairs storage
- Generous turfed and fenced gardens
- Private paved driveway for two cars
- Electric car charging provision
- Quality fixtures & fittings throughout
- Photovoltaic (PV) system
- Council Tax band to be determined
- Shared Ownership only
Interactive
Siteplan
Click on the dots on the map to show the housetype.
-
Early Bird
-
Show Home
-
Show Unit
-
Available
-
Coming Soon
-
Reserved
-
Sold


















